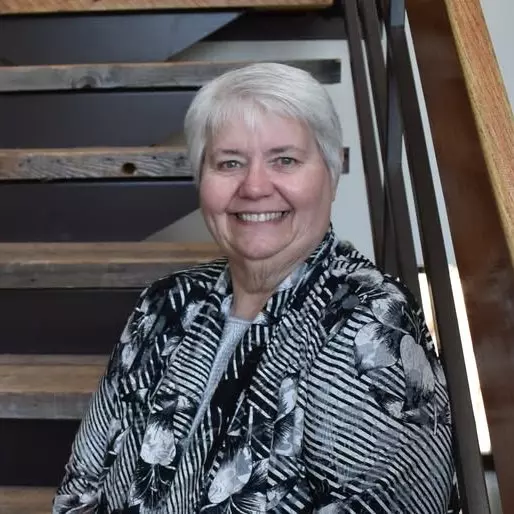Bought with Realty Executives Cooper Spransy
For more information regarding the value of a property, please contact us for a free consultation.
474 Westridge Parkway Verona, WI 53593
Want to know what your home might be worth? Contact us for a FREE valuation!

Our team is ready to help you sell your home for the highest possible price ASAP
Key Details
Sold Price $725,000
Property Type Single Family Home
Sub Type 2 story
Listing Status Sold
Purchase Type For Sale
Square Footage 3,226 sqft
Price per Sqft $224
Subdivision Westridge Estates
MLS Listing ID 2005483
Style Prairie/Craftsman
Bedrooms 4
Full Baths 3
Half Baths 1
Year Built 2013
Annual Tax Amount $10,464
Tax Year 2024
Lot Size 0.260 Acres
Property Sub-Type 2 story
Property Description
Bright & inviting home perfectly positioned across from newly reimagined Epic Park! The ML open-concept layout features beautiful engineered wood flooring, 9ft ceilings, & a remodeled kitchen w/ a gas range, oversized center island & walk-in pantry. Upstairs, you'll find brand new carpet & 4 spacious bdrms—each with ceiling fans & custom closet organizers—including a generous primary suite w/ a walk-in closet & private en suite bath. The finished LL adds even more living space w/ a cozy gas fp & a third full bath. Enjoy outdoor living to the fullest w/ a screened porch & paver patio overlooking the tree-lined lot. The 4-car garage w/ storage is an added bonus! This home offers the best of both convenience & lifestyle within walking distance to Epic & the Verona High School!
Location
State WI
County Dane
Area Verona - C
Zoning Res
Rooms
Other Rooms Foyer , Den/Office
Kitchen Breakfast bar, Dishwasher, Disposal, Kitchen Island, Microwave, Pantry, Range/Oven, Refrigerator
Interior
Heating Central air, Forced air
Cooling Central air, Forced air
Fireplaces Number 2 fireplaces, Gas
Laundry M
Exterior
Exterior Feature Patio
Parking Features 4+ car, Attached, Garage stall > 26 ft deep, Opener, Tandem
Garage Spaces 4.0
Building
Lot Description Adjacent park/public land, Sidewalk
Water Municipal sewer, Municipal water
Structure Type Stone,Vinyl
Schools
Elementary Schools Sugar Creek
Middle Schools Badger Ridge
High Schools Verona
School District Verona
Others
Pets Allowed Restrictions/Covenants
Read Less

This information, provided by seller, listing broker, and other parties, may not have been verified.
Copyright 2025 South Central Wisconsin MLS Corporation. All rights reserved
GET MORE INFORMATION




